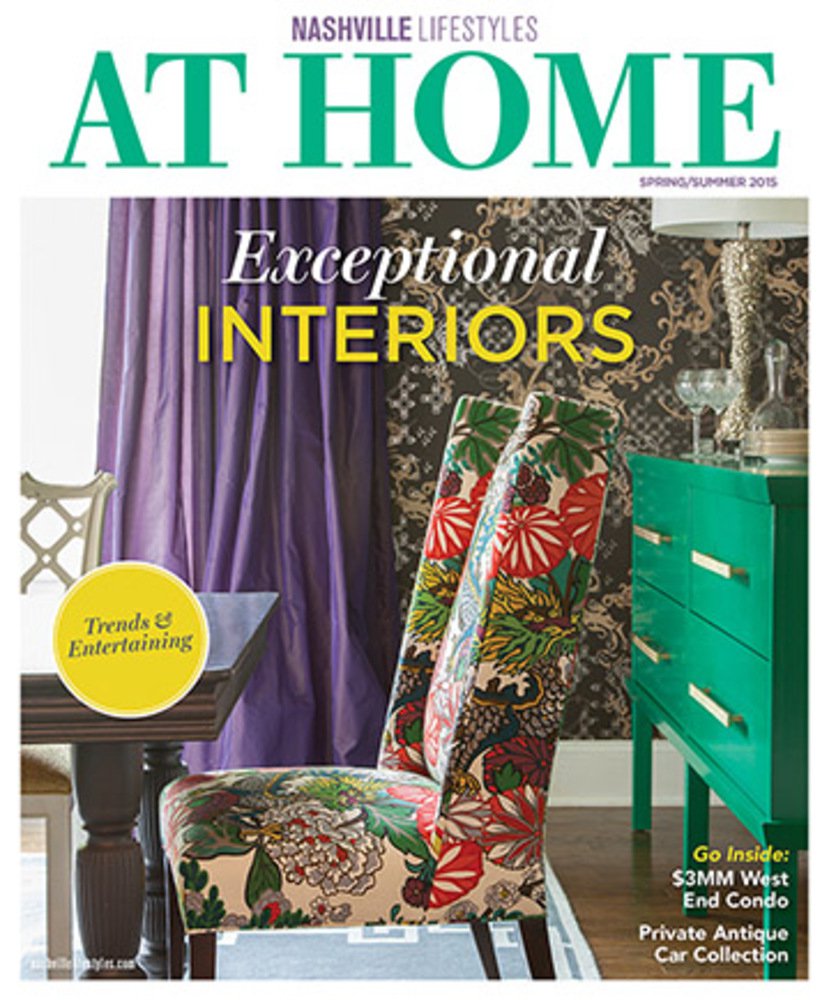Architect Michael Goorevich doesn't think of himself as a service provider. 'I'm in the architectural ambition business,” he says. 'Unless you have a really strong, daring, bold client who is willing to both trust and guide, none of this happens,” he adds, gesturing towards a striking modern trellis that caps an eight-year renovation-and-addition project to a 1960s-era hilltop Forest Hills home.
'Phase one was just going to be, ‘let's look at a countertop,'” says Goorevich, who met the owners while he was living and working in Toronto. 'Phase two was a fire pit and maybe a trellis and that turned into a whole addition.” While working on the project, Goorevich relocated to Nashville; he worked with Manuel Zeitlin Architects for about four years until going off on his own three years ago. 'I'm always interested in the endgame, but to get to that architectural ‘thing' you have to problem solve,” he says.
Throughout every stage of this project, he applied what he calls 'value engineering,” meaning anything he built or added to the space had to play several roles. In the kitchen, for example, he rearranged the space and added a buffet that appears to levitate and also includes a large rotating panel; it not only offers shelving and storage space, it creates a screen for when the family wants a more formal dinner setting. A set of sliding panels, made with horizontal slats, separates the kitchen from the dining roomwhen it's closed, the slats allow light to filter into the space.
'It should always be a story about light and space and shadow. It doesn't matter if it's a bathroom or a playroom. The space should say something architectural,” he says.
The built-in elements, most of which are complex systems of millwork that appear simple and streamlined, create a warm aesthetic. 'I think of this project, even the addition we did, as a modern take on a Kentucky horse barn,” he says.
That addition provided its own set of problems to solve; there was a list of elements the house didn't already have, such as a separate office, a playroom, a screened-in porch, a pool cabana, or a guest room. Goorevich tackled all of those issues by designing a large, open room, which has a separate bath and guest room with a Murphy bed towards the back and office space at the opposite end. Plus: It's a stunner of a space. The windows all provide unique views, from a panoramic look at the pool and terrace through the floor-to-ceiling sliding-glass doors to the picture frame window that appears to always be filled with treetops.
Outside on the terrace, the trellis is far more than a decorative showpiece. 'The question was: How do you block the sun [which was flooding the kitchen] but not make them feel like they're in a cavern? A trellis seemed to be the answerbut then, how big is the trellis? This is where the ambition comes in,” says Goorevich. Made of wood and steel, it sits upon one solitary post, which provides a bit of bravado. Goorevich tested how the trellis would react in various stages of sunlight by creating a quarter-scale model as well as a computer rendering. The outdoor patio is now almost constantly shaded; the sun produces a sundial effect as the day progresses.
Like every other aspect of the project, the trellis was an exercise in teamwork, says Goorevich.
'It's like sailing a tall ship to make a modern house,” he muses. 'The client is the privileged passenger who's telling us where to go, but on a tall ship it's all hands on deck. It's an effort that everyone has to make.”
On this project, he credits key members of the crew, including contractor Fred Stephenson, interior designer Katy Chudacoff, and architectural millworkers Rick Deslauriers and Gaertner Cabinetry. Even the owners had a hand in the final product: Goorevich says one of them took great pleasure in helping 'rust up” a steel cabinet that was eventually converted into a new fireplace. And, all of themthe owners, professionals, and former employer Zeitlindeserve credit for Goorevich's permanent move to Nashville, he says.
'We were drawn to the optimism we found in all of the people we worked with and met while constructing the first phase of this project,” he says. 'There was a feeling that all things were possible.”
Photos by Caroline Allison and Anthony Matula

More inspiring spaces in the current issue of Nashville Lifestyles At Home - See more at: http://www.nashvillelifestyles.com/entertainment/interior-inspiration-with-designer-ben-vandiver-fifteen#sthash.OBZSJFsK.dpuf
